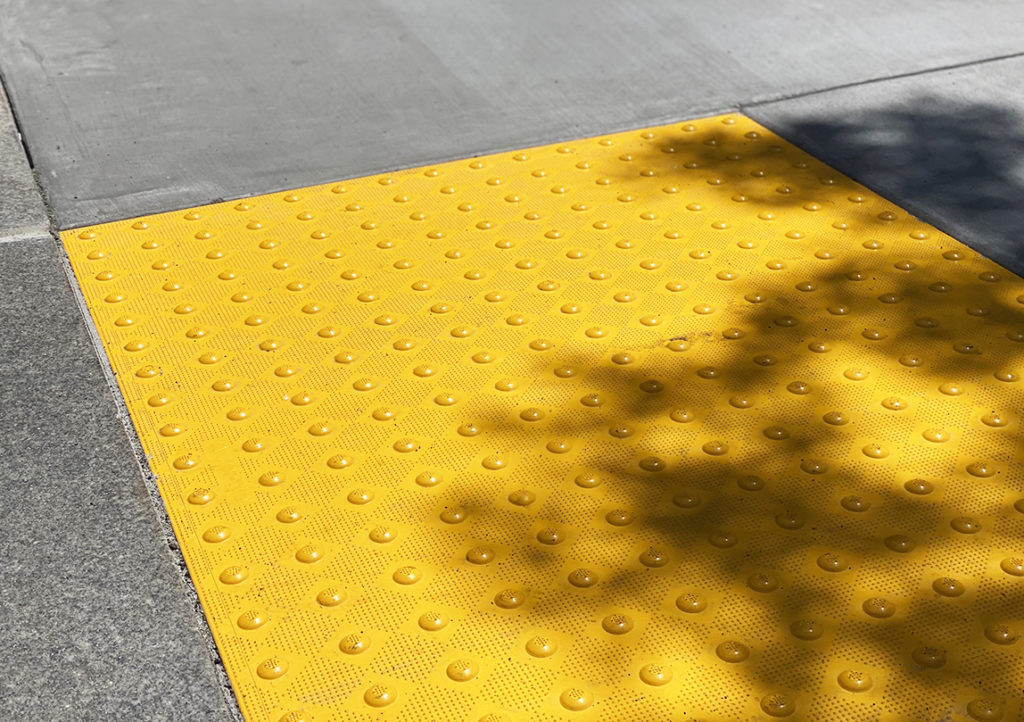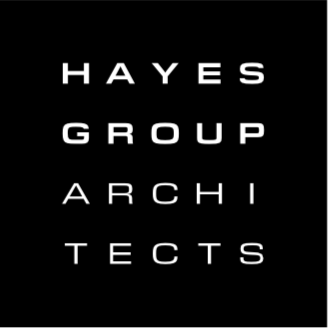Understanding New Regulations by Going Beyond the Code
On July 1st, 2021 a new set of regulations amended California’s Building Code, Fire Code, Electrical Code and other rulebooks governing design and construction. This package of amendments runs hundreds of pages and changes the rules for a wide variety of items: structural systems, electric vehicle charging stations, accessible paths, and plumbing fixture counts among others.
Architects must maintain a thorough understanding of the building codes and keeping up with supplements can be a challenge. Code amendments are highly technical, include new terms that may not be well defined, and their original intent can be difficult to understand. Because everyone– architects, building officials and builders– is reading the amendments for the first time, disagreements are common.
Architects can get a leg up in some of these disagreements by going beyond the code and using other resources to understand the intent of the rule-makers. While these resources don’t carry legal standing– and local building officials have the authority make final decisions– they assist with clearer designs and reasoned arguments.
- Past building code editions and supplements contrast the ‘past thinking’ with the latest standards, and are vital to understanding the ‘code in effect’ when renovating existing buildings.
- State agencies publish their own guidebooks. For example, the Division of the State Architect (DSA) shares an ‘Advisory Manual’ with extra commentary on many code provisions dealing with accessibility. These agencies also publish code interpretations and invite Architects to submit questions.
- Each code supplement is preceded by an 18 month rule-making process. This includes drafting a ’Statement of Reasons’ for each change and responding to public comment. These documents often have the clearest explanations of the intent behind new codes.
- Local building officials often meet to develop consistent readings of new code. In the Bay Area, the Tri-Chapter Uniform Code Committee publishes monthly minutes with group consensus on how to answer member questions.
Keeping up with all these resources is time consuming, but it’s helpful to have them available when solving a complicated design problem and the ‘rationale’ of the code is unclear.
As an example, ‘detectable warnings’ have become widespread along sidewalks and through parking lots. These raised domes, usually yellow, are set in the paving at street crossings or curb ramps. As a newer feature in the built environment, there’s been a decade of discussion about their benefits and drawbacks, leading to multiple code supplements and revisions.
The July 1st, 2021 supplement adds a whole new section of rules for using these warnings at crosswalks through parking lots. The plain code language, however, lacks a clear ‘rationale’ that communicates overall intent. To find this, one needs to read the Advisory Manual: ‘Detectable Warnings are provided for the benefit of persons with dual impairments to indicate transitions to potentially hazardous areas’. The Statement of Reasons for the latest code changes also states ‘Detectable Warnings are designed to warn of hazards and locating them on the vehicular way is placing them on the hazardous condition itself’.
One can see how these statements, written much more directly than the legalese of the code, facilitate that ‘Ah-ha’ moment of understanding. With this background Architects can solve design problems more directly and justify their solutions to building officials. Hayes Group Architects benefits from staying up to date with new code supplements, maintaining a strong library of supporting documents, and knowing who to turn to for authoritative help.

