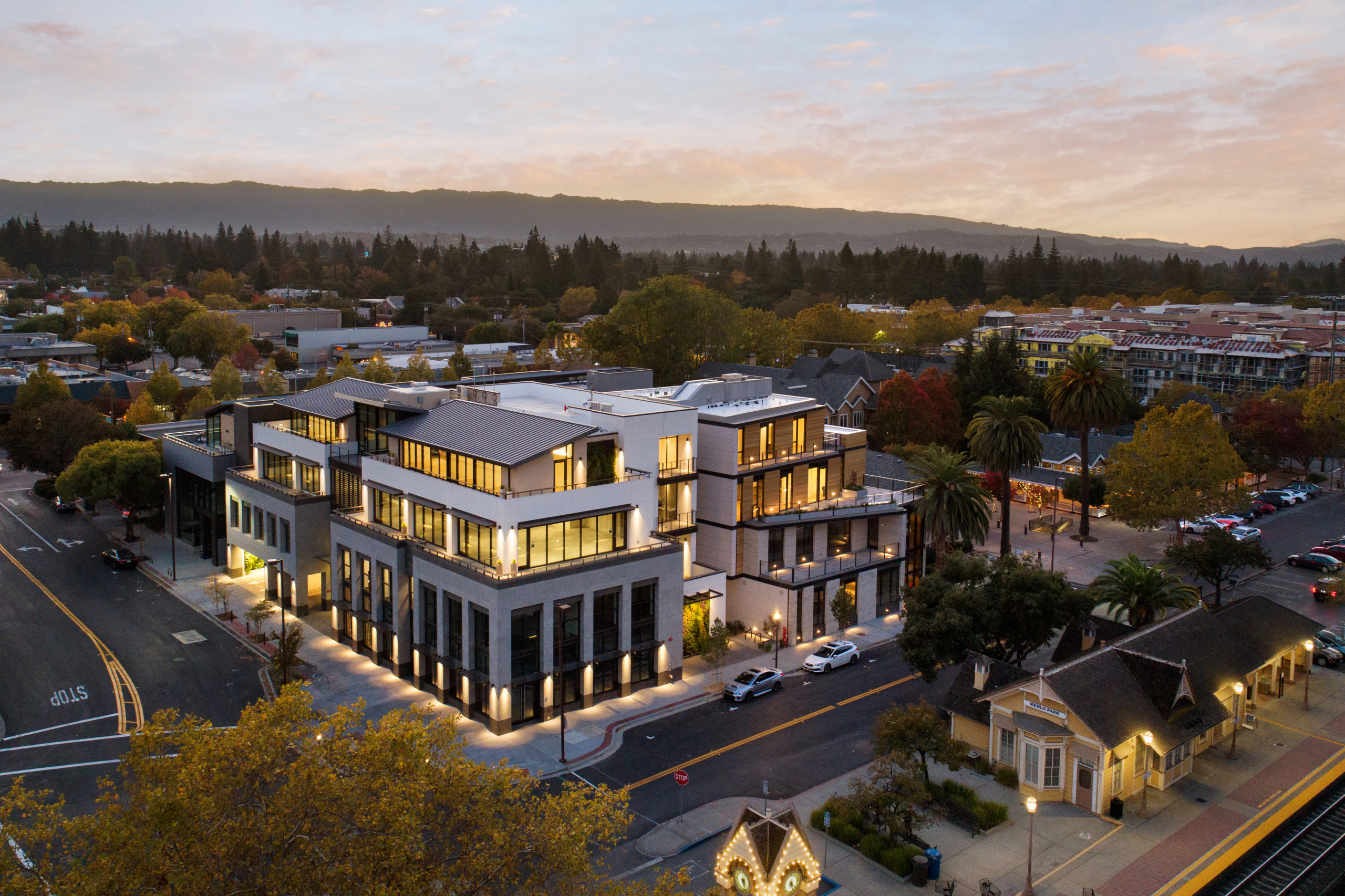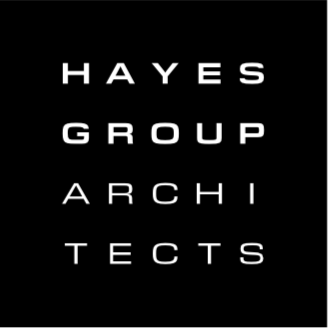
506 Santa Cruz Avenue
This new four-story, mixed-use, retail, office and residential building has transformed the corner across from the Menlo Park train station where for years a one-story, commercial building sat. Three stories of commercial uses are defined by the stone clad façade while the top floor, consisting of three residential units with large terraces is defined by familiar shed roofs. The main entrance is punctuated by a two-story array of sun-shading louvers above a deep canopy. Parking for the project is provided in two levels of garage below grade.
Location
Menlo Park, CA
Size
19,689 SF
Use
Mixed-use
