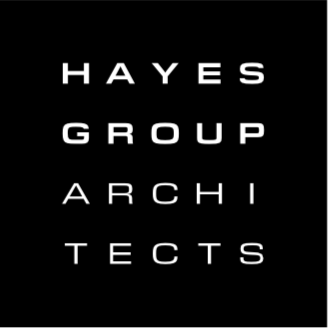190 Channing Avenue
Downtown living with lots of open space is a challenge and was the goal for this new, mixed-use office and residential building. Sitting atop a ground floor office space, two levels of residential flats rise above. The top flat is for the owner whose outdoor terrace is like a yard and allows them to live above. The base of the building, clad in cut stone, conceals a below-grade parking garage and supports the glass clad flat of the owner on the top floor.
Location
Palo Alto, CA
Size
8,730 SF
Use
Mixed-Use
